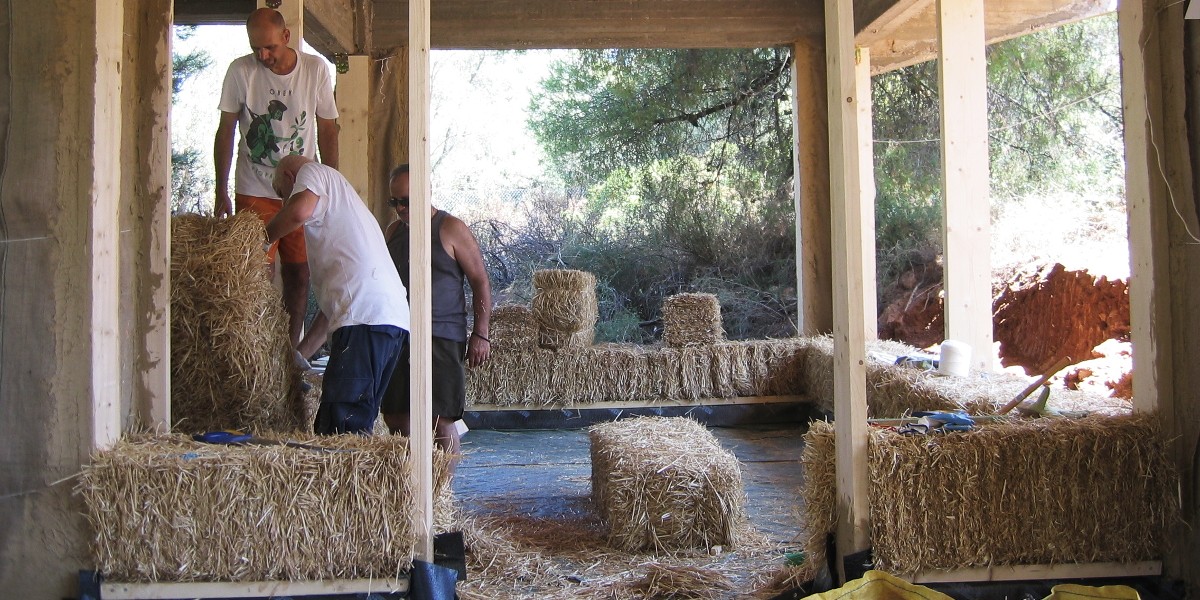Straw bale
Straw bales were first used in home construction in the late 1800s in Nebraska, USA after the first straw baler appeared, as there was a shortage of lumber and other building materials in the area. The oldest straw structure built in 1903 in Nebraska survives to this day, while in Europe the oldest straw structure is in France, built in 1921. Today the straw-ball construction method is one of the most popular in terms of natural building, due to the ease of use of the material (lightweight material, does not require the use of mechanical equipment), its low cost, the speed of construction and the excellent thermal and sound insulation of the walls, which in combination with the use of natural coatings ‘breathe’, offering a healthy indoor environment. Disadvantages of the method are the collection of straw bales in ideal dimensions and the need to store and protect them from moisture and rain. The straw bales are used either as a filling of wooden frame masonry or as a load-bearing structure (Nebraska style) where the straw bales take the weight of the roof. In both cases the straw bales are laid as bricks on a perimeter base over the foundation and then compacted while being held together with internal reeds. Straw bale walls require internal and external coatings to protect them from moisture.






