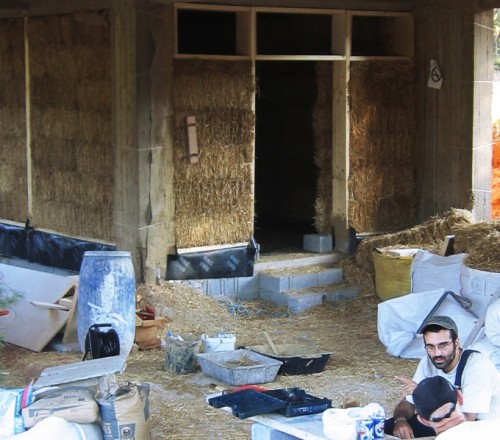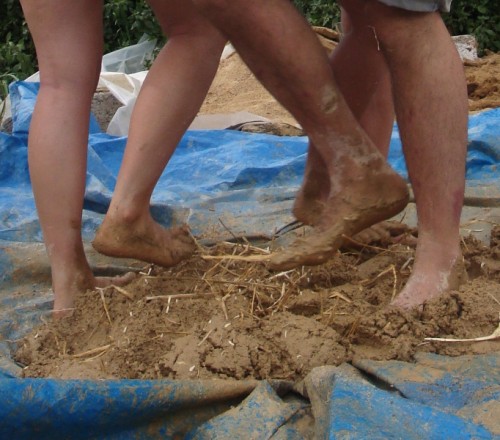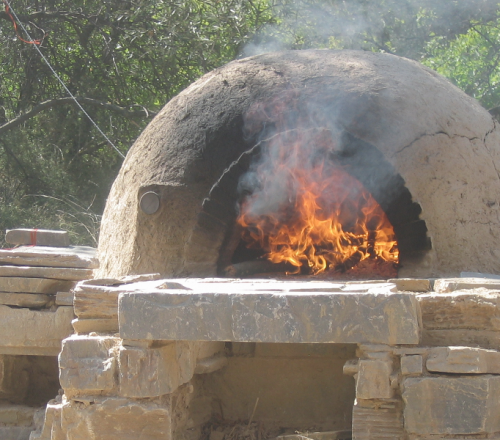Shelter
Building with natural materials and bioclimatic design
![]()
Modern building has followed the structures dictated by industrial production in order to meet the basic human need for housing. The building has been integrated into the chain of globalised industrial production and has become a standardised consumer product. It has been depersonalised and disconnected from the needs and capabilities of the user, as well as from the specific characteristics of the place and climate. The quality of the building is dictated by mass production which results in standardisation, uniformity, cheap construction, the compression of production costs and the loss of any element of identity. As an industrial product, the building consumes abundant fossil fuel energy and its construction is determined by technology, materials and products of the harsh chemical industry. Modern buildings account for almost 20% of the carbon dioxide emissions that cause global warming and climate change. In addition, modern building design is largely responsible for the pollution and toxicity of the atmosphere, seas, soil and subsoil.
Faced with this global reality, we seek to take a holistic approach to housing and seek local solutions. Natural building and bioclimatic design reconnect the building with its natural space. The building provides heating and cooling by harnessing solar energy and the local microclimate, thus achieving high rates of fossil fuel energy savings in simple ‘passive’ ways, and using non-toxic, low primary energy materials. Natural building refers to building materials and construction methods based on the use of local, carefully selected or recycled materials, simple tools and techniques. Bioclimatic design brings back the need to adapt buildings to the local climate and natural environment, seeking to limit the consumption of conventional energy to the lowest possible level without disturbing the thermal comfort conditions inside the building. In combination with active solar systems such as solar panels, and renewable energy sources such as photovoltaic panels and wind turbines, we are given the possibility of total energy autonomy of a building.
The aim of the Building in New Guinea workshop is to familiarize participants with the basic principles of bioclimatic design and basic natural building techniques (clay, straw and wood) in order to develop the appropriate intellectual tools and practical skills to redefine the issue of housing.

Straw Bale
Straw bales were first used in housing construction in the late 1800s in Nebraska, USA after the first straw baler appeared, as well as…

Cob
Soil as a building material, due to its availability in quantity and its multiple uses and applications, has been used as a construction material since ancient times on all continents…

Education
One of the main objectives of our action in the field of building is to develop and share the necessary knowledge and techniques that will help us to…

Practical applications
The hands-on physical building applications at the New Guinea farm act as an open classroom supporting our educational activities while…

Publications
New Guinea is organising the publication of printed material in the form of books, pamphlets and brochures to enrich and facilitate the dissemination of practical applications…
